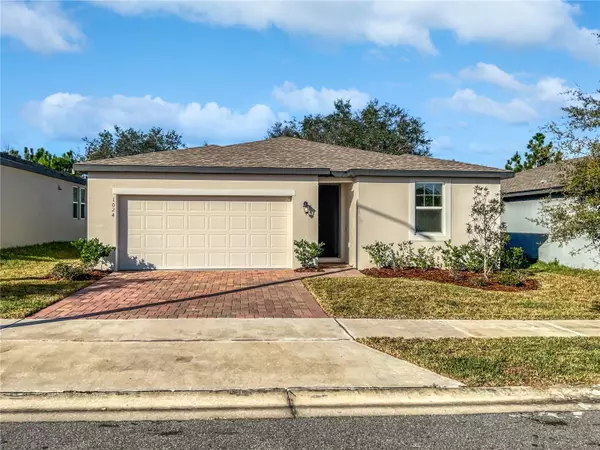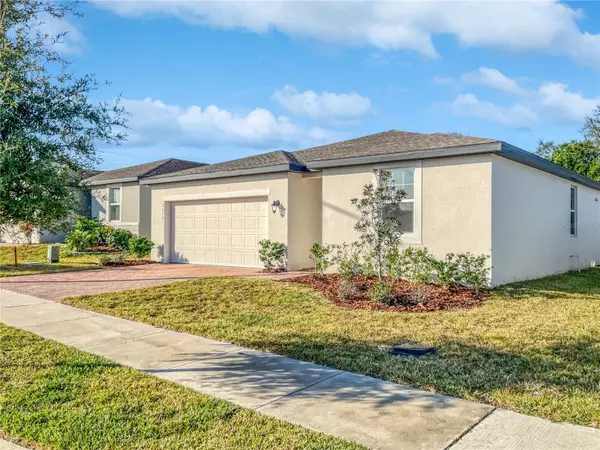For more information regarding the value of a property, please contact us for a free consultation.
1024 KOBUK ST Haines City, FL 33844
Want to know what your home might be worth? Contact us for a FREE valuation!

Our team is ready to help you sell your home for the highest possible price ASAP
Key Details
Sold Price $297,000
Property Type Single Family Home
Sub Type Single Family Residence
Listing Status Sold
Purchase Type For Sale
Square Footage 1,506 sqft
Price per Sqft $197
Subdivision Orchid Terrace Ph 1
MLS Listing ID T3497043
Sold Date 03/22/24
Bedrooms 3
Full Baths 2
HOA Fees $9/ann
HOA Y/N Yes
Originating Board Stellar MLS
Year Built 2020
Annual Tax Amount $6,229
Lot Size 5,662 Sqft
Acres 0.13
Property Description
One or more photo(s) has been virtually staged. Welcome Home!! Charming 3-bedroom, 2-bathroom home nestled in the heart of Haines City, FL. This home offers a perfect blend of comfort and style. Step inside to discover a thoughtfully designed living space, featuring three spacious bedrooms providing ample room for relaxation and personalization. The open layout seamlessly connects the living and dining areas, creating an ideal space for entertaining friends and family. Venture outdoors to experience the community's amenities, including a refreshing pool perfect for warm Florida days and a playground where you can create lasting memories. The location of this home ensures convenience, with nearby attractions, parks, and essential amenities just a short distance away. Don't miss the opportunity to make this home your own and enjoy the wonderful lifestyle it offers. Schedule a showing today!
Location
State FL
County Polk
Community Orchid Terrace Ph 1
Interior
Interior Features Ceiling Fans(s), Kitchen/Family Room Combo, Primary Bedroom Main Floor, Walk-In Closet(s)
Heating Central
Cooling Central Air
Flooring Carpet, Tile
Fireplace false
Appliance Dishwasher, Microwave, Range
Laundry Inside, Laundry Room
Exterior
Exterior Feature Lighting, Sidewalk, Sliding Doors
Garage Spaces 2.0
Community Features Playground
Utilities Available Public
Roof Type Shingle
Attached Garage true
Garage true
Private Pool No
Building
Entry Level One
Foundation Slab
Lot Size Range 0 to less than 1/4
Sewer Public Sewer
Water Public
Structure Type Block
New Construction false
Schools
Elementary Schools Horizons Elementary
Middle Schools Boone Middle
High Schools Ridge Community Senior High
Others
Pets Allowed Yes
Senior Community No
Ownership Fee Simple
Monthly Total Fees $9
Acceptable Financing Cash, Conventional, FHA, VA Loan
Membership Fee Required Required
Listing Terms Cash, Conventional, FHA, VA Loan
Special Listing Condition None
Read Less

© 2025 My Florida Regional MLS DBA Stellar MLS. All Rights Reserved.
Bought with STELLAR NON-MEMBER OFFICE



